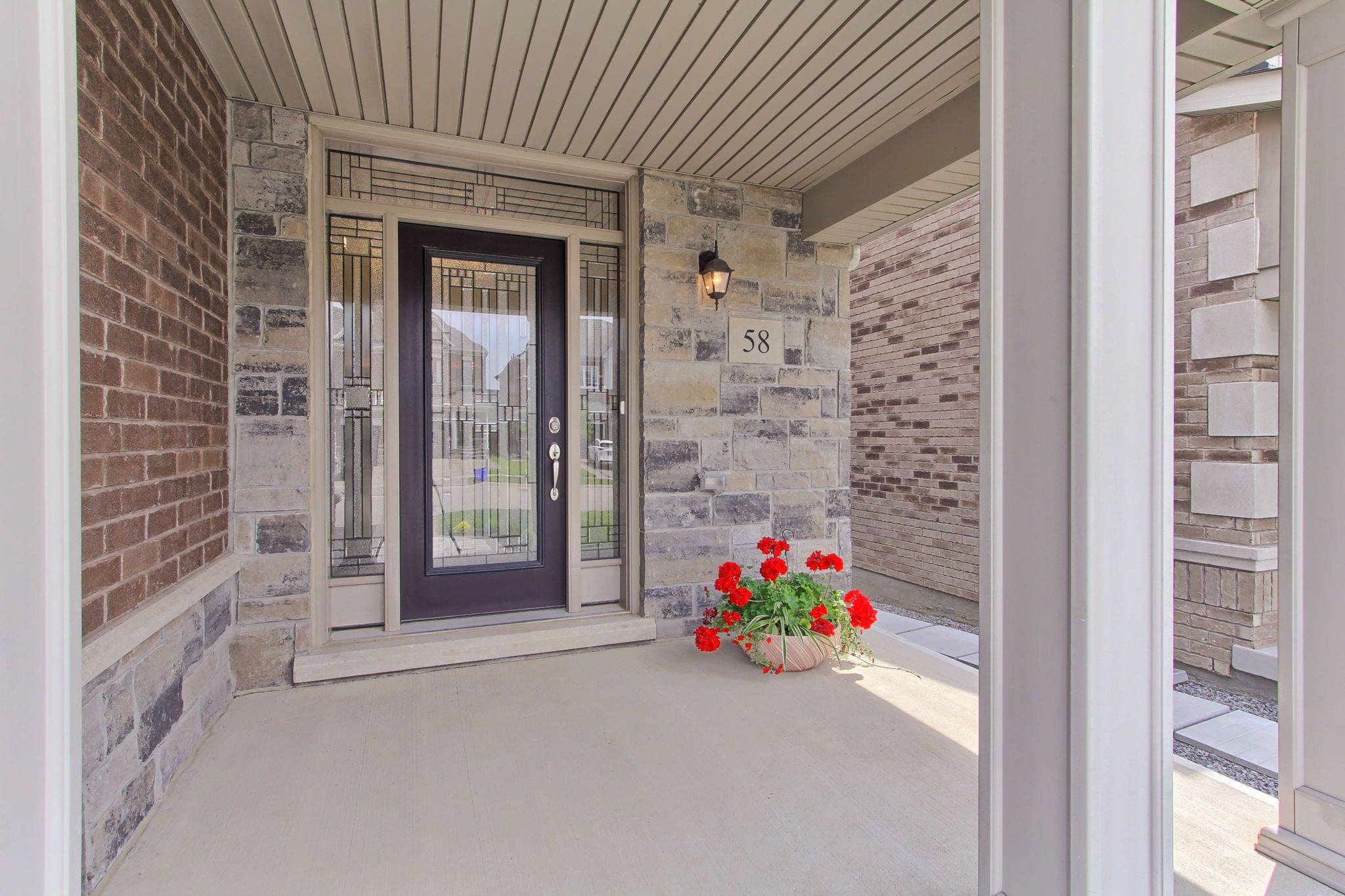See all 40 photos
$1,398,000
Est. payment /mo
3 Beds
4 Baths
New
58 Sharonview CRES East Gwillimbury, ON L9N 0S5
REQUEST A TOUR If you would like to see this home without being there in person, select the "Virtual Tour" option and your agent will contact you to discuss available opportunities.
In-PersonVirtual Tour
UPDATED:
Key Details
Property Type Single Family Home
Sub Type Detached
Listing Status Active
Purchase Type For Sale
Approx. Sqft 1500-2000
Subdivision Sharon
MLS Listing ID N12218933
Style 2-Storey
Bedrooms 3
Annual Tax Amount $5,785
Tax Year 2024
Property Sub-Type Detached
Property Description
Welcome to 58 Sharonview Crescent, a stunning home that perfectly combines comfort and functionality in a picturesque setting. One of the standout features of this property is its prime location backing onto a serene ravine, offering both privacy and beautiful natural views right from your backyard. This peaceful retreat allows you to enjoy the tranquility of nature while being just minutes from all the conveniences of the neighborhood.Inside, the main floor is thoughtfully designed with everyday living in mind, featuring a convenient laundry area with direct access to the garage. This practical layout makes household chores easier and adds a level of efficiency to your daily routine. The spacious living areas are enhanced by not one, but two cozy gas fireplaces, perfect for creating a warm and inviting atmosphere throughout the colder months.The finished walkout basement adds exceptional living space and versatility to this home, ideal for entertaining guests, creating a playroom, or setting up a home office. With plenty of natural light flowing in and seamless access to the outdoor space, this basement truly extends the living experience. 58 Sharonview Crescent is a perfect blend of comfort, style, and nature a home you will love coming back to every day.
Location
Province ON
County York
Community Sharon
Area York
Rooms
Family Room No
Basement Finished with Walk-Out
Kitchen 1
Interior
Interior Features In-Law Capability
Cooling Central Air
Fireplaces Type Natural Gas
Fireplace Yes
Heat Source Gas
Exterior
Exterior Feature Backs On Green Belt, Landscaped
Parking Features Private Double
Garage Spaces 2.0
Pool None
View Park/Greenbelt
Roof Type Shingles
Lot Frontage 36.32
Lot Depth 110.69
Total Parking Spaces 6
Building
Foundation Concrete
Listed by MAIN STREET REALTY LTD.



