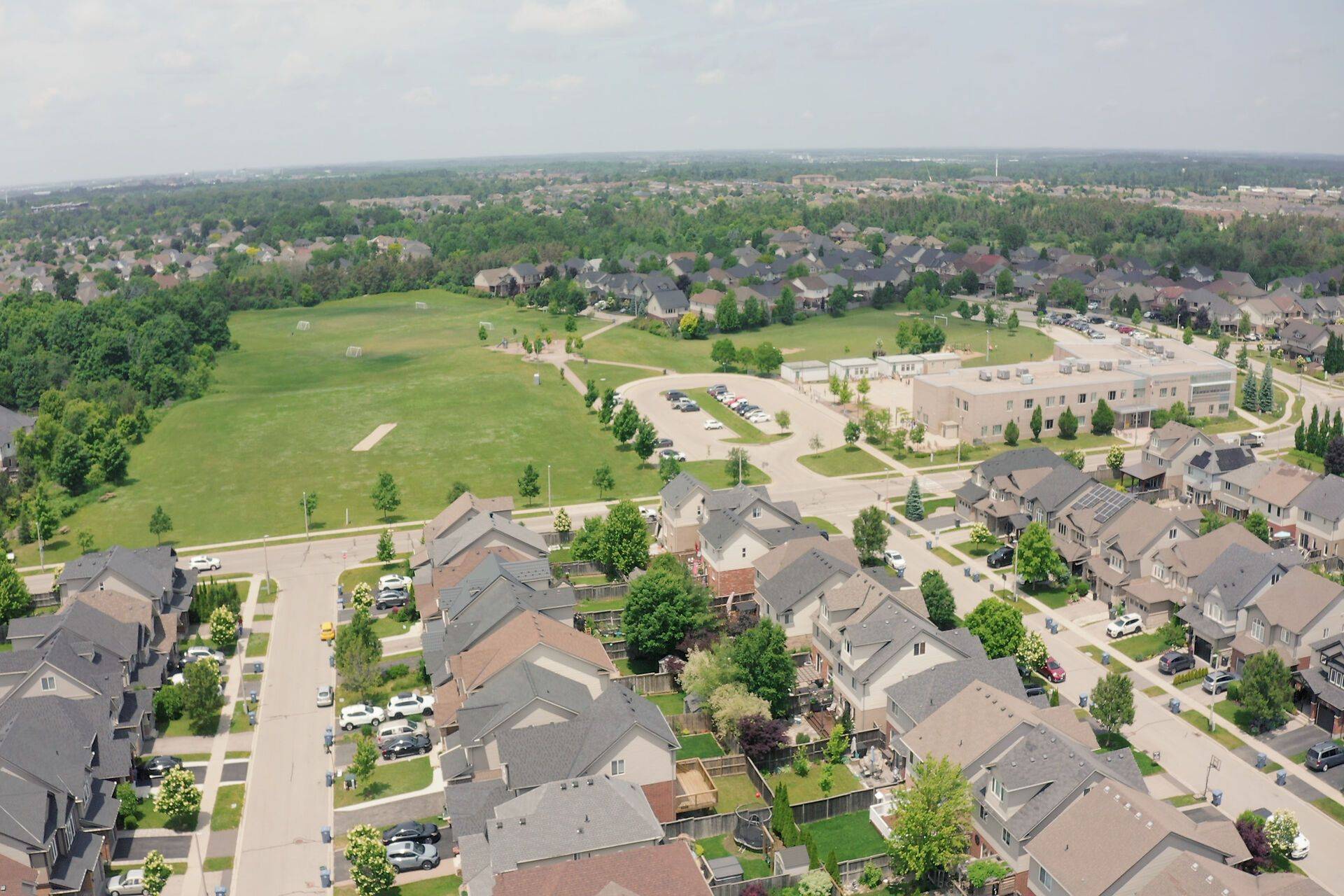24 WILKIE CRES Guelph, ON N1L 0B1
UPDATED:
Key Details
Property Type Single Family Home
Sub Type Detached
Listing Status Active
Purchase Type For Sale
Approx. Sqft 1500-2000
Subdivision Pineridge/Westminster Woods
MLS Listing ID X12238172
Style 2-Storey
Bedrooms 3
Annual Tax Amount $5,622
Tax Year 2025
Property Sub-Type Detached
Property Description
Location
Province ON
County Wellington
Community Pineridge/Westminster Woods
Area Wellington
Zoning R1B
Rooms
Family Room Yes
Basement Full, Finished
Kitchen 1
Interior
Interior Features Air Exchanger, Other, Water Heater, Water Softener, Auto Garage Door Remote
Cooling Central Air
Inclusions Dishwasher '24, Stove, Refrigerator '16 Washer/Dryer '16,
Exterior
Parking Features Private
Garage Spaces 1.0
Pool None
Roof Type Shingles
Lot Frontage 30.51
Lot Depth 109.91
Total Parking Spaces 3
Building
Foundation Poured Concrete
Others
Senior Community Yes
Virtual Tour https://www.myvisuallistings.com/vtnb/357374



