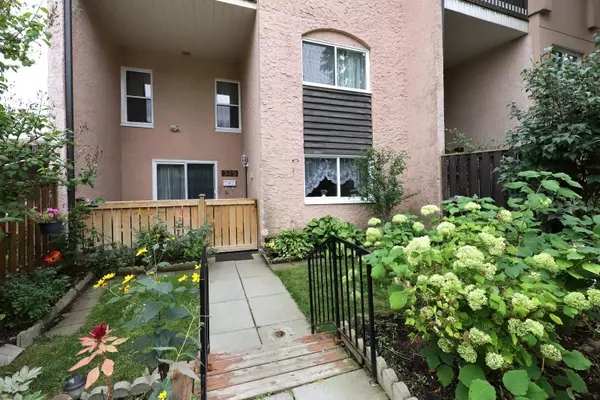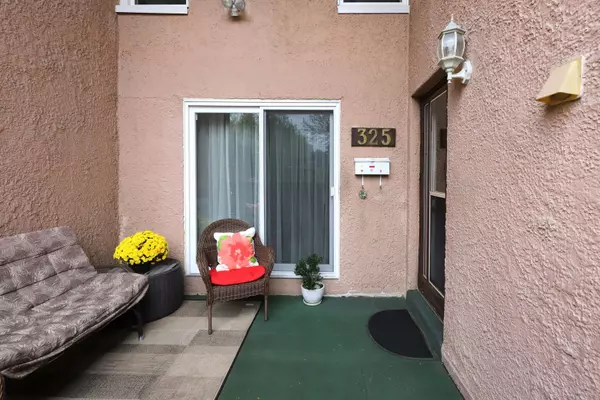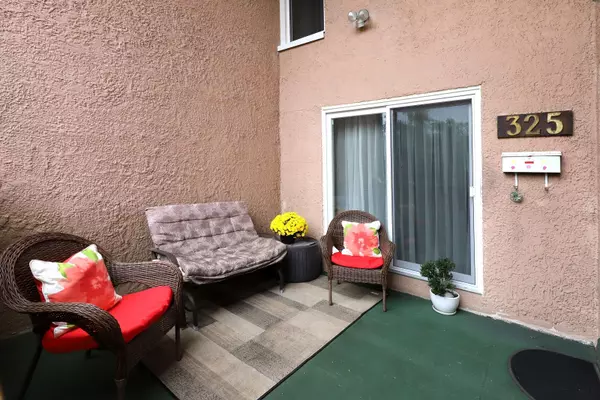For more information regarding the value of a property, please contact us for a free consultation.
3055 Tomken RD #325 Mississauga, ON L4Y 3X9
Want to know what your home might be worth? Contact us for a FREE valuation!

Our team is ready to help you sell your home for the highest possible price ASAP
Key Details
Sold Price $470,000
Property Type Condo
Sub Type Condo Townhouse
Listing Status Sold
Purchase Type For Sale
Approx. Sqft 1000-1199
Subdivision Applewood
MLS Listing ID W9419865
Sold Date 12/27/24
Style 2-Storey
Bedrooms 2
HOA Fees $753
Annual Tax Amount $2,044
Tax Year 2024
Property Sub-Type Condo Townhouse
Property Description
Welcome To A Well-Maintained Ground Floor Large (1,182 Sqft) Stacked Townhouse In Applewood Heights, By The Same Owner For The Last 38 Years. Open Concept Main Floor With Newer Engineered Hardwood Floors, Flat Ceilings And Walk-Out To Patio. Family Size Kitchen With Large Window. Good Size Bedrooms. Very Spacious Primary Bedroom With Walk-In Closet And Picture Window. 2nd Bedroom With Semi-Ensuite Bathroom. Excellent Location! Steps To School, Park, Shopping and Public Transit. One Bus To Subway.
Location
Province ON
County Peel
Community Applewood
Area Peel
Rooms
Family Room No
Basement None
Kitchen 1
Interior
Interior Features None
Cooling None
Laundry Ensuite
Exterior
Parking Features Underground
Garage Spaces 1.0
Amenities Available BBQs Allowed, Visitor Parking
Exposure North West
Total Parking Spaces 1
Balcony None
Building
Locker Ensuite
Others
Pets Allowed Restricted
Read Less



