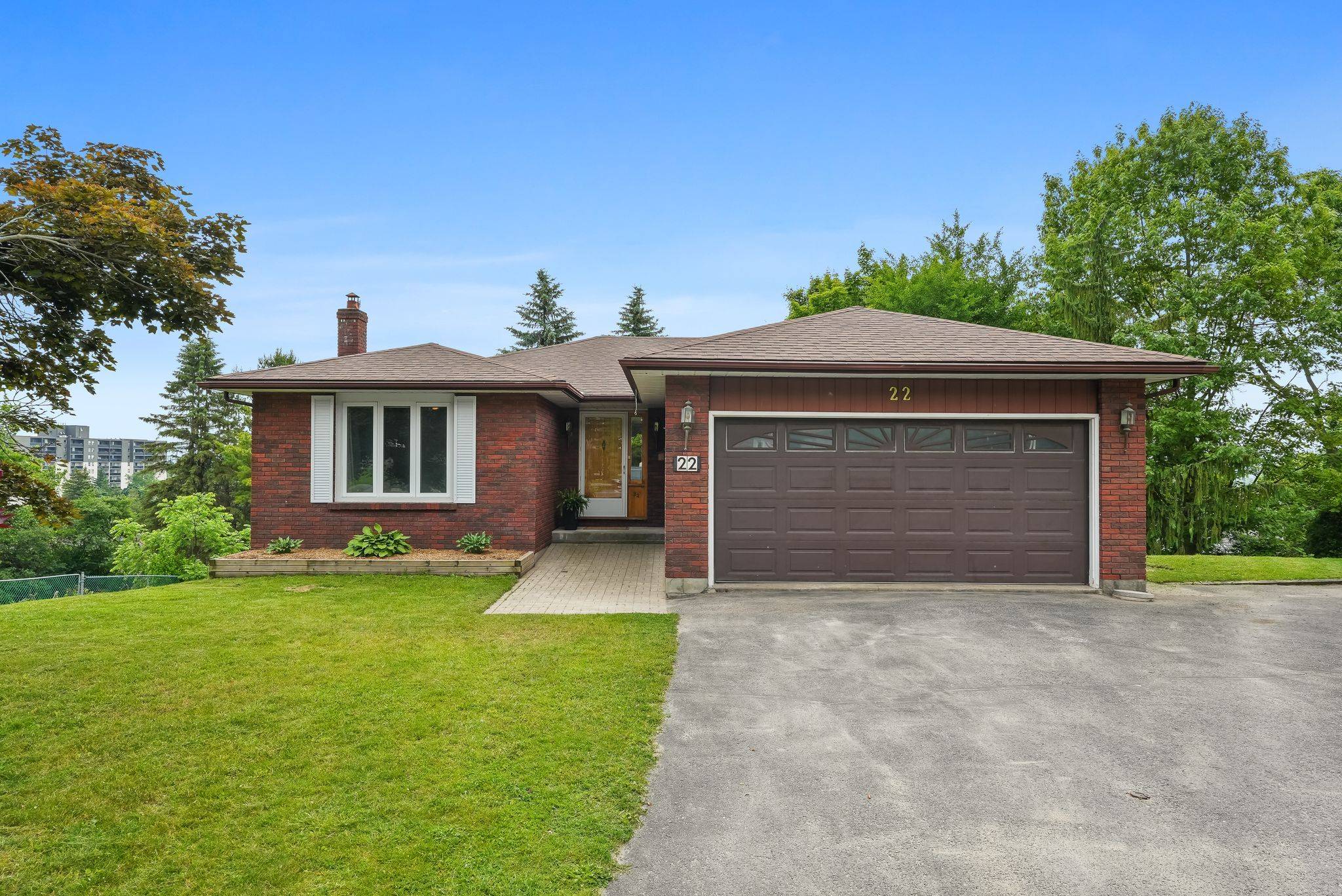For more information regarding the value of a property, please contact us for a free consultation.
22 Montague CT Peterborough West, ON K9J 7S1
Want to know what your home might be worth? Contact us for a FREE valuation!

Our team is ready to help you sell your home for the highest possible price ASAP
Key Details
Sold Price $770,000
Property Type Single Family Home
Sub Type Detached
Listing Status Sold
Purchase Type For Sale
Approx. Sqft 1100-1500
Subdivision 2 Central
MLS Listing ID X12232083
Sold Date 06/27/25
Style Bungalow
Bedrooms 3
Building Age 31-50
Annual Tax Amount $5,551
Tax Year 2024
Property Sub-Type Detached
Property Description
Nestled in a tranquil cul-de-sac, this charming all-brick bungalow offers stunning views and an inviting, open-concept layout. This home has been tastefully updated throughout and you'll be impressed by the sleek, modern kitchen featuring a spacious island, a refreshed powder room, and new white oak engineered hardwood floors. The living space flows seamlessly, leading to a large walkout deck with panoramic South-facing views. The main floor includes two generous bedrooms, each with plenty of closet space, along with a spacious bathroom. Downstairs, the walkout basement offers a versatile, open-concept living area, complete with a full kitchen, dining area, and living room. The lower level also features another bedroom with its own ensuite bath, plus a sizable workshop and ample storage closets, perfect for those who need extra space. The expansive, pie-shaped backyard offers endless possibilities for outdoor living. Located just minutes from shopping, schools, the Kawartha Golf and Country Club, and a variety of local amenities, this home is ideally situated for convenience and comfort.
Location
Province ON
County Peterborough
Community 2 Central
Area Peterborough
Zoning R1
Rooms
Family Room No
Basement Finished with Walk-Out, Separate Entrance
Kitchen 2
Separate Den/Office 1
Interior
Interior Features In-Law Suite, Primary Bedroom - Main Floor, Storage
Cooling Central Air
Exterior
Exterior Feature Deck, Landscaped
Parking Features Private Double
Garage Spaces 2.0
Pool None
View City, Panoramic, Trees/Woods
Roof Type Shingles
Lot Frontage 48.57
Total Parking Spaces 6
Building
Foundation Concrete Block
Others
Senior Community Yes
Read Less



